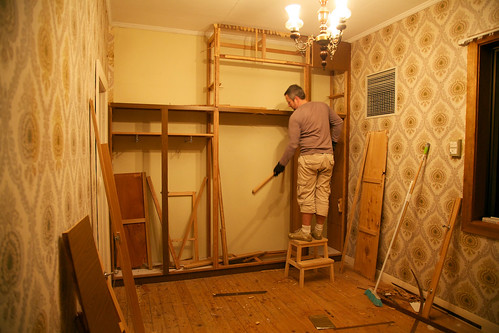Next Project - The Den (TV Room)
May 22, 2012 |
| Removing the 1970s wardrobe. |
 |
| Sketch of the proposed floating cabinets and shelving |
So what is next on the agenda? Well I have started to design our TV room which was originally a bedroom at the back of the house. We prefer to have the TV away from the main living area so it isn't the main focus, and this room is a cosy space for us to curl up on the couch and watch must see shows like Grand Designs!!
Using the BESTÅ TV & Media Storage Planner on the IKEA website, I have selected some floating wall cabinets from the "BESTÅ" range. Our plan is to wall mount them on the wall behind the door where the old wardrobes were, and then hang book shelves running the full width of the wall (3m) and right up to the ceiling. This will give us some great storage but in a streamlined and unobtrusive way.
The cabinets are waiting patiently in our garage to be assembled and installed, but before we get to that step there is a wee bit of prep to do. This room is situated on the south side of the building so it is lacking natural light. I just want to brighten up this space with lighter walls so the room feels fresher overall. So say good bye to the dark wooden window surrounds and wall paper, and hello to nice clean fresh paint! (Colour TBD) Even though I love the wall paper, I'm sorry but it really has to go...BTW it is not the original wallpaper from when the home was built.
More updates to follow on the "The Den" project!




0 comments