Palm Springs in the Barossa! [Part 1]
October 10, 2012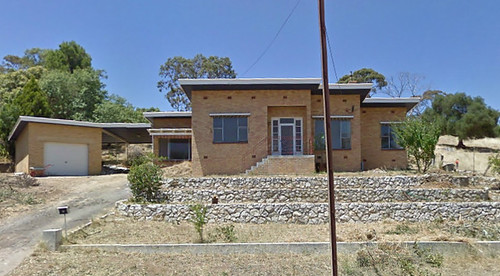 |
| Before |
Then one day when doing a drive by the home I noticed a bit of renovation activity going on. I thought to myself, I didn't see that advertised!! What's going on...Sad face! Having said that, I was pleased to see that the new owner was embracing this 1950s home and had obviously put alot of thought into its make over. Finally, it was being treated to the retro love it deserved!
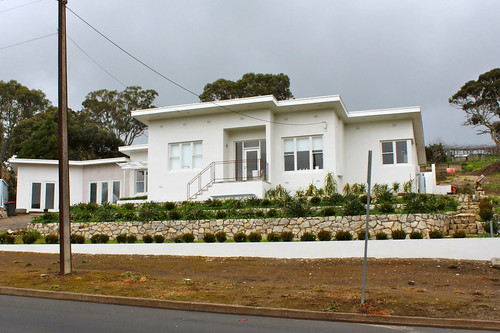 |
| After! |
So I am ecstatic to share with you this amazing makeover, but first to fully appreciate the heart and soul Fiona has put into it you must see some before photos!
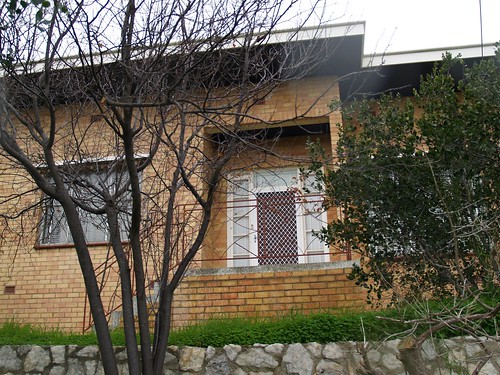 |
| Front elevation |
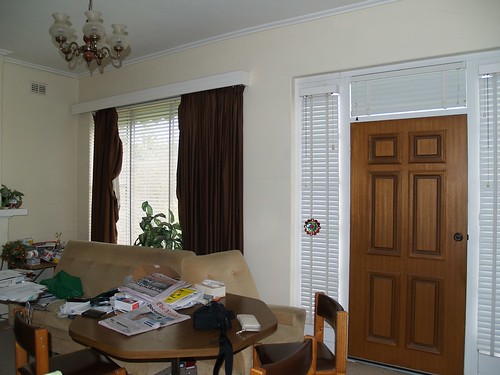 |
| Original entrance / lounge |
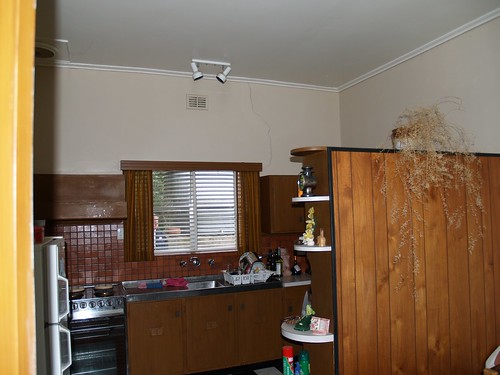 |
| Kitchen |
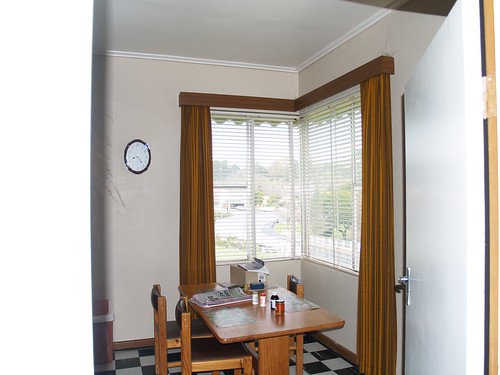 |
| Small dining room |
I'm from Sydney and had very little history with the Barossa, but fell in love with this vanilla brick nugget on the hill. The house was never for sale, it was a door knock/handshake deal.
Structurally my engineer-mate gave it the thumbs-up. But knowing I am a style Nazi thought I was certifiably mad! There was a lot of work to do!
What was your vision for the home when you bought it?
I have always loved Palm Springs architecture, and this is unapologetically my amateur attempt at it. The plan was to ensure every room has a view, and there is light everywhere. Which it does. It was all designed around the existing house bones and its very unique relationship with the landscape around it.
I designed the floor-plan and recruited a draftsman and overall it has been a hell of a journey. Most people suggested I knock it down, and all the tradesmen thought I was mad. It was so pokey, which it doesn't look like at all from the outside.
I didn't live in it while it was being renovated and extended – it was at least 18 months. That wasn't the original plan, but the Barossa and this house kept me going back for more! I had one builder and it all evolved very organically. We have worked together on it - the two of us on a crazy journey over two and a half years.
The landscaping was always important to me too. Lots of propagating succulents in the dark of night (with plenty of scars to show for it.) I have a dear friend who has always inspired me with desert landscapes - Will Dangar – he's brilliant.
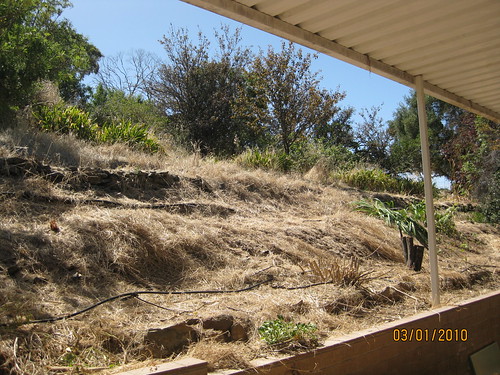 |
| Original back garden, basically a hill. A lot of dirt (and rock) to move to make room for the extension and pool! |
Simple answer: walls, roof and land. With that, most walls were removed, the roof was replaced and 213 truckloads of earth was excavated and removed. Heaps of fun! Why I didn't realise that buying a house down the road from a rock quarry meant the block was actually "rock" is something I simply put down to being blonde.
So sorry to say no original features, other than the most precious skillion roof (which I was also advised to lose).
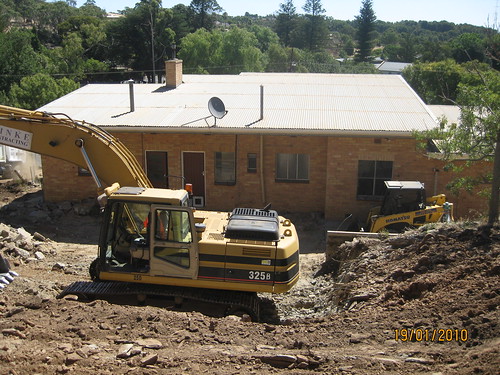 |
| Excavation begins... |




0 comments